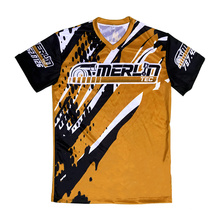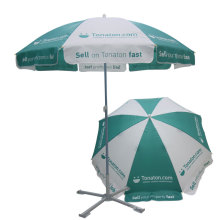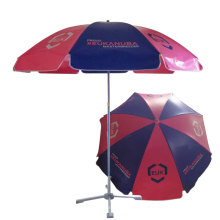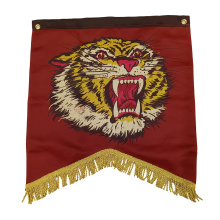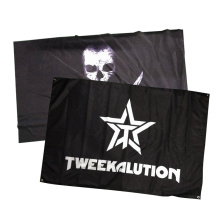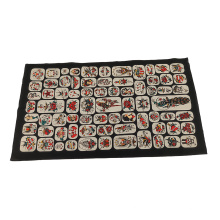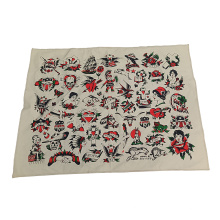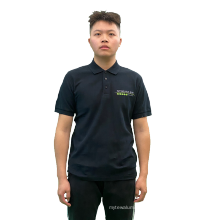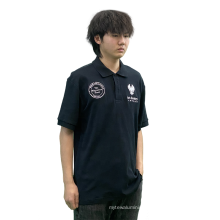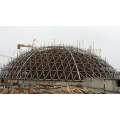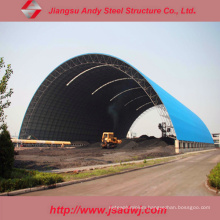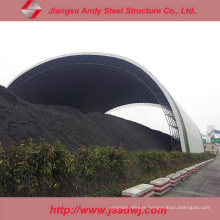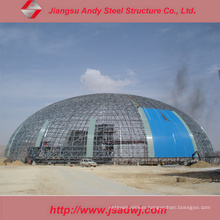Prefabricated Arch Steel Space Frame Roofing Cover
Product Description
Type: Light Section Steel Trademark: Carbon Structural Steel, None Connection Form: Bolt Connection Type of Steel For Building Structure: High-Strength Steel Residential Wall Structure: Wall Support Product Name: Prefabricated Arch Steel Space Frame Roofing Cover Style: Various for Option Steel Type: Light Steel Service: Design Free Usage: Structrual Roof Transport Package: Container Origin: China Standard: GB Forming: Cast Steel Member: Steel Column Carbon Structural Steel: Q235 Application: Steel Workshop, Steel Fabricated House Product Number: Andy Sf1603 Color: as Requirements Panel: Single or Insulation Panel or Aluminumn Valid: 50 Years Origin of Place: China Specification: Q235 or Q345 HS Code: 730890000 Prefabricated arch steel space frame roofing cover 1. Material grade 1.Carbon structural steel: Q235. 2.High-strength structural steel :Q345 3.Special purpose steel 2. Quality standard 1.Certificate: ISO9001:2000 2.Code for design of Steel Structure: GB 50017-2003 3.Technical code of cold-formed thin-wall steel structure: GB50018-2002 4.Load code for the design of building structures. GB 50009-2006 5.Construction quality acceptance of steel: GB50205-2001 6.Code for design, construction and acceptance of high strength for steel structure, JGJ82-2011 7.Technical specification for welding of steel structure building: JGJ 81-2002 8.Technical specification for steel Structures of tall buildings: (JGJ99-98) 3. Structure Assembly 1.Steel Framework: Component: H-Column, H-Beam & C/Z-Purlin Connection of steel structure method: Welding, Bolted 2.Surface treatment: Painting, Galvanized 3.Roof &Wall: colored steel tiles or colored steel sandwich panel as per request 4.Doors: Rolling or Pushing, as reques. Prefabricated arch steel space frame roofing cover
Our completed projects
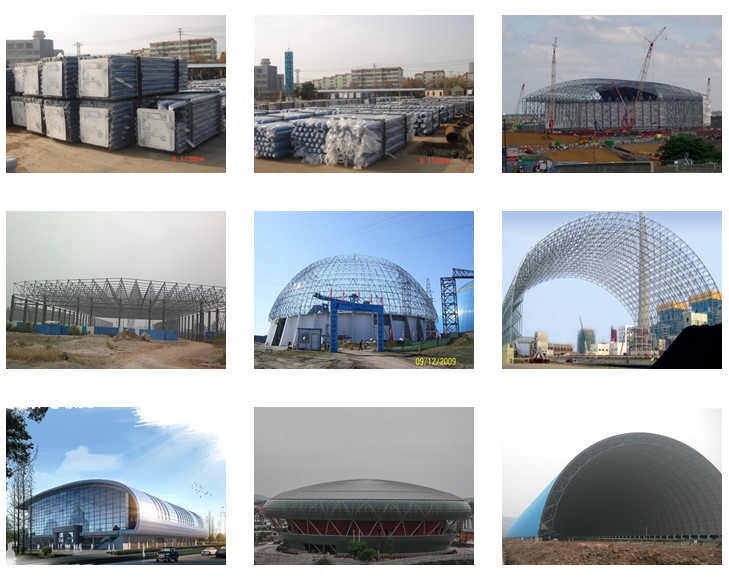 Accessories of Prefabricated arch steel space frame roofing cover
Accessories of Prefabricated arch steel space frame roofing cover
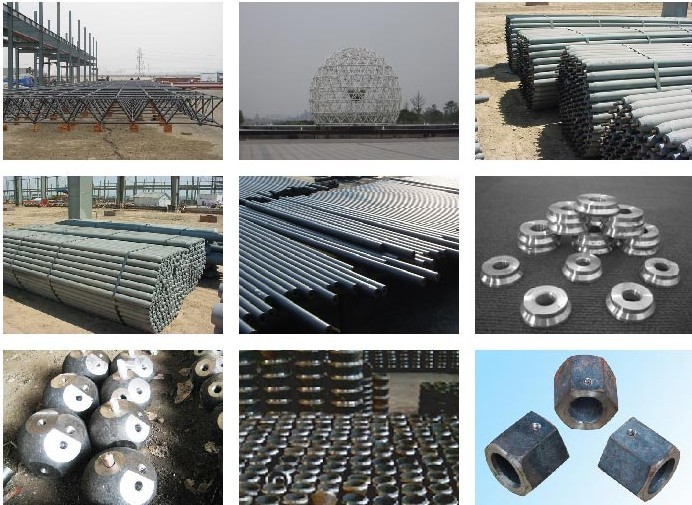
Prefabricated arch steel space frame roofing cover
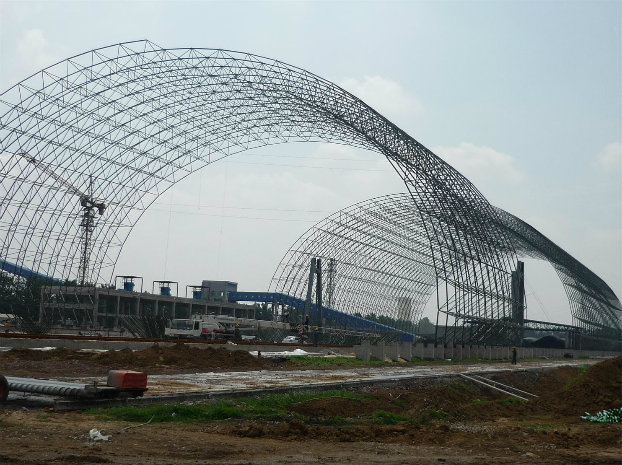
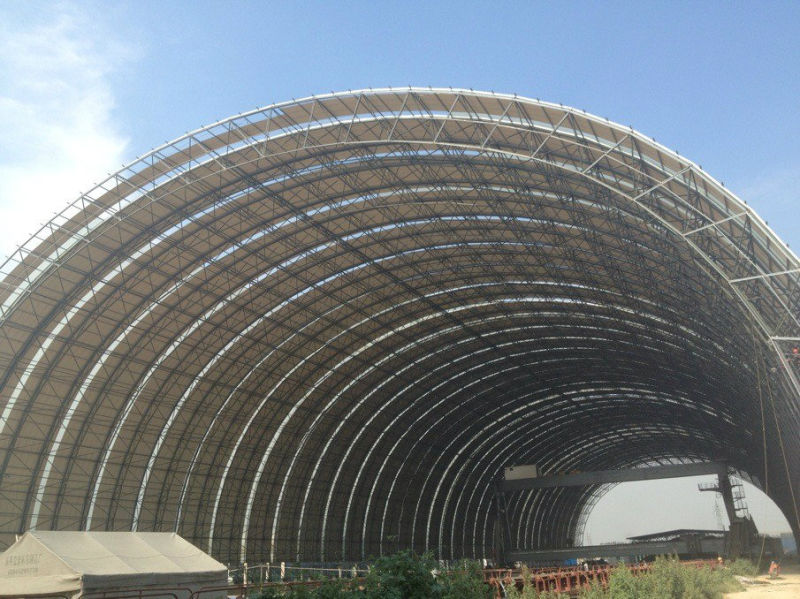
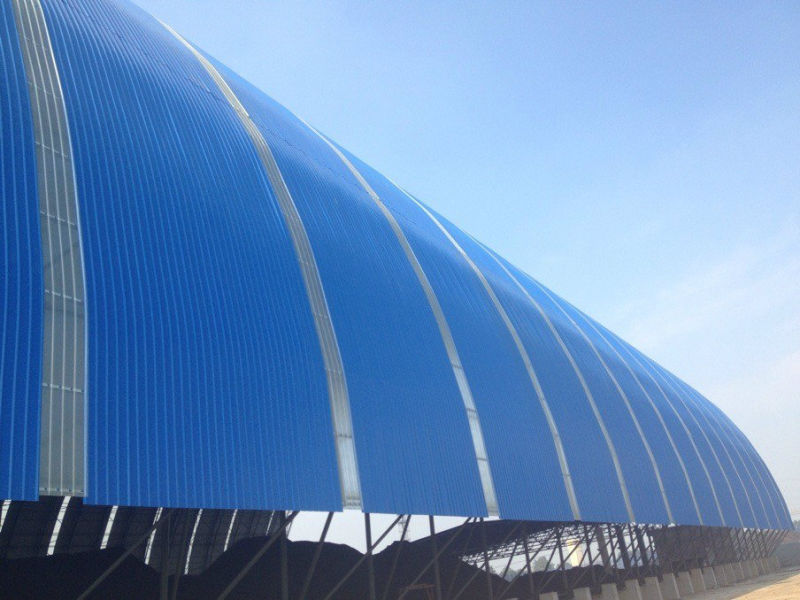
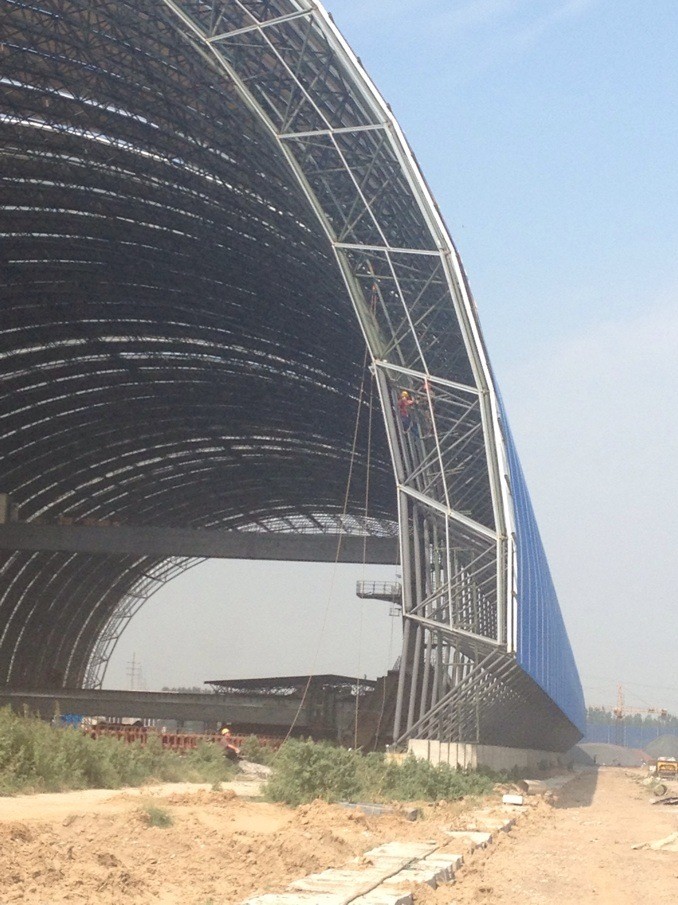 Contact Person: Lois Mobile: +0086 15050836697 Tel: +0086-516-8389-0777 Whatspp: +0086 15050836697 Contact us if you need more details on Coal Storage Shed. We are ready to answer your questions on packaging, logistics, certification or any other aspects about Steel Shed、Coal Shed. If these products fail to match your need, please contact us and we would like to provide relevant information.
Contact Person: Lois Mobile: +0086 15050836697 Tel: +0086-516-8389-0777 Whatspp: +0086 15050836697 Contact us if you need more details on Coal Storage Shed. We are ready to answer your questions on packaging, logistics, certification or any other aspects about Steel Shed、Coal Shed. If these products fail to match your need, please contact us and we would like to provide relevant information.
| No. | Type | Prefabricated arch steel space frame roofing cover |
| 1 | Material | Main steel strucrure--Q345/Q235 Secondary steel structure--Q235 |
| 2 | Wide span | Single span or multiple spans, the max span clear distance is 36m, without middle column |
| 3 | Roof and Wall | Option: Steel sheet,EPS, glass wool, rock wool or PU sandwich panel |
| 4 | Door and Window | PVC or Aluminum alloy; sliding door or rolled door |
| 5 | Column and Beam | Option: Welded H section |
| 6 | Purlin | Option: C-section or Z-section |
| 7 | Local Climate | 1. Wind speed |
| 8 | 2. Snow load | |
| 9 | 3. Rain quantity | |
| 10 | 4. Earthquake grade if have | |
| 11 | More details is preferred. | |
| 12 | Crane Parameter | If need crane beam, crane tons parameter and lift height are needed |
| 13 | Drawing | 1. according to clients' drawing |
| 14 | 2. design as per clients' dimension and requests | |
| 15 | Package | Naked loaded in shipping container or as per requests. |
| 16 | Loading | 20 GP, 40HP, 40 GP, 40 OT |
 Accessories of Prefabricated arch steel space frame roofing cover
Accessories of Prefabricated arch steel space frame roofing cover 
Prefabricated arch steel space frame roofing cover



 Contact Person: Lois Mobile: +0086 15050836697 Tel: +0086-516-8389-0777 Whatspp: +0086 15050836697 Contact us if you need more details on Coal Storage Shed. We are ready to answer your questions on packaging, logistics, certification or any other aspects about Steel Shed、Coal Shed. If these products fail to match your need, please contact us and we would like to provide relevant information.
Contact Person: Lois Mobile: +0086 15050836697 Tel: +0086-516-8389-0777 Whatspp: +0086 15050836697 Contact us if you need more details on Coal Storage Shed. We are ready to answer your questions on packaging, logistics, certification or any other aspects about Steel Shed、Coal Shed. If these products fail to match your need, please contact us and we would like to provide relevant information. Product Categories : Space Frame > Coal Storage Shed
Other Products
Hot Products
Light Weight Steel Frame Joint Industrial Workshop ConstructionEnvironmental Cheap Light Steel for Industrial Factory Steel StructureDome Roof Glass SkylightPrefabricated Gas Station Canopy with Space Frame Structure Roofing SystemsLow Cost and Easy Installation Space Frame Roofing for Toll StationProfessional Steel Space Frame Swimming Pool CoverProfessional Design Prefabricated Curved Steel Truss RoofingLow Cost Prefabricated Light Guage Steel Toll/Petrol Station RoofChina Supplier Galvanized Light Guage Steel Structure Workshop WarehouseLow Cost and High Quality Space Frame Roofing for Toll StationPrefabricated Galvanized Light Steel Space Frame Swimming Pool RoofingLight Steel Structure Space Frame Roofing with Large Span for Water ParkLarge Span Curved Roof with Space Frame Structure for Indoor Sport HallPrefab Coal Shelter with Space Frame StructureLarge Span Space Frame Structure for Dome Coal Storage Shed (Andy SF001)Dome Skylight with Aluminum Frame Round Glass Roofing (Andy CW1601)
